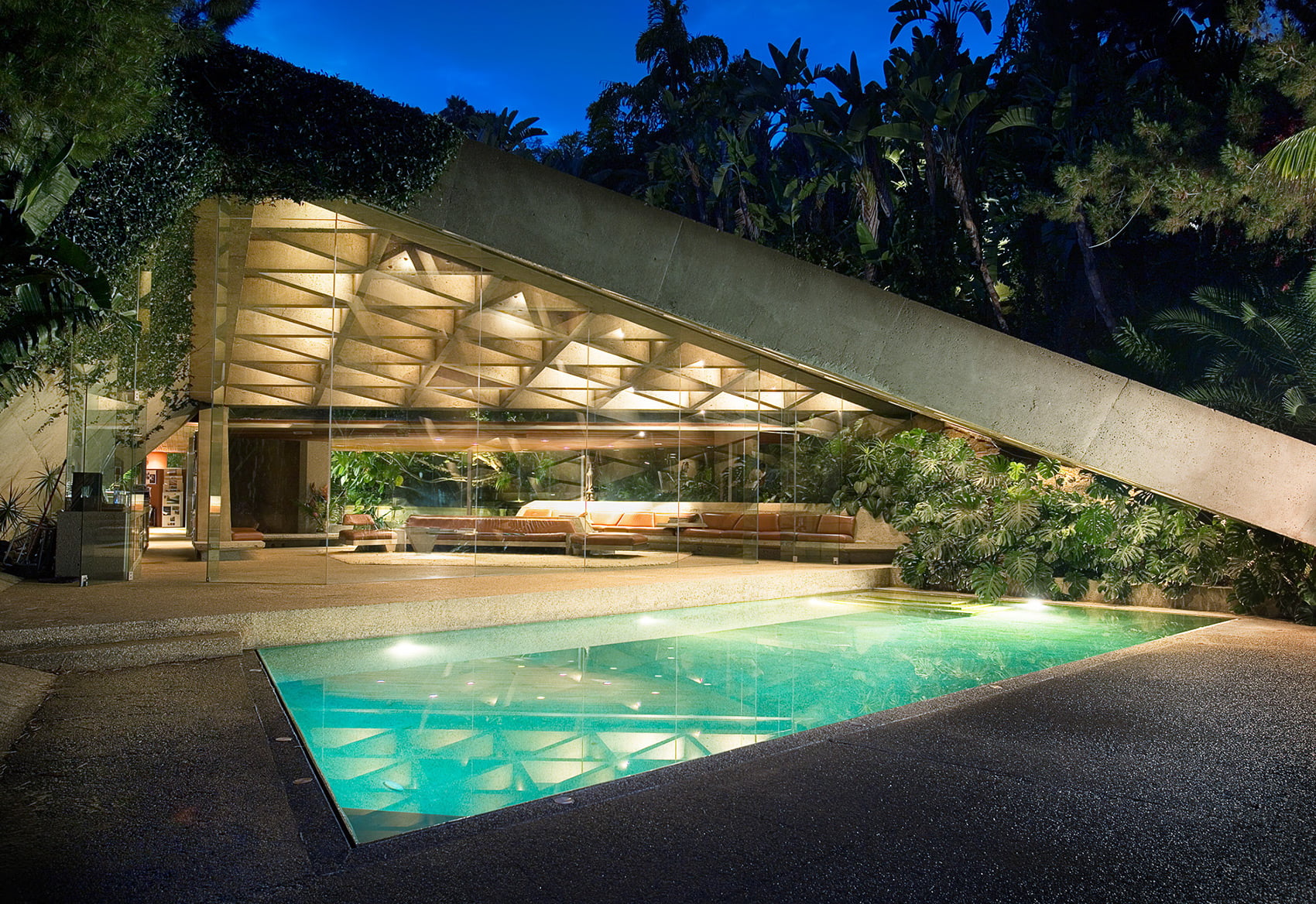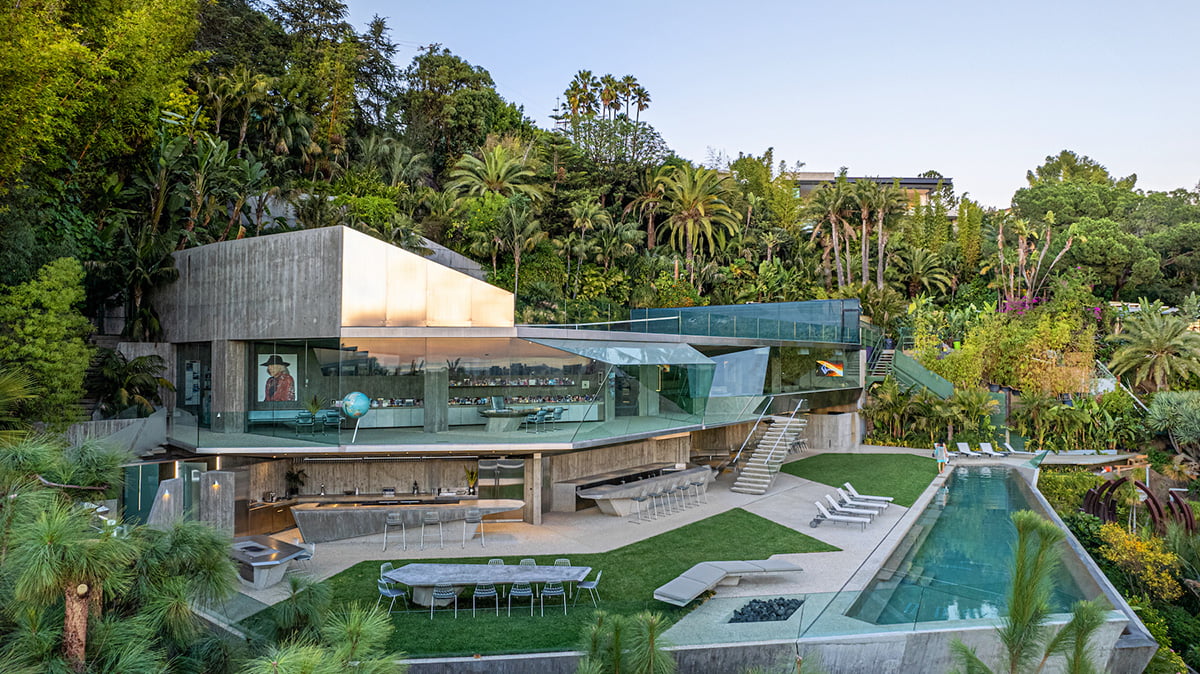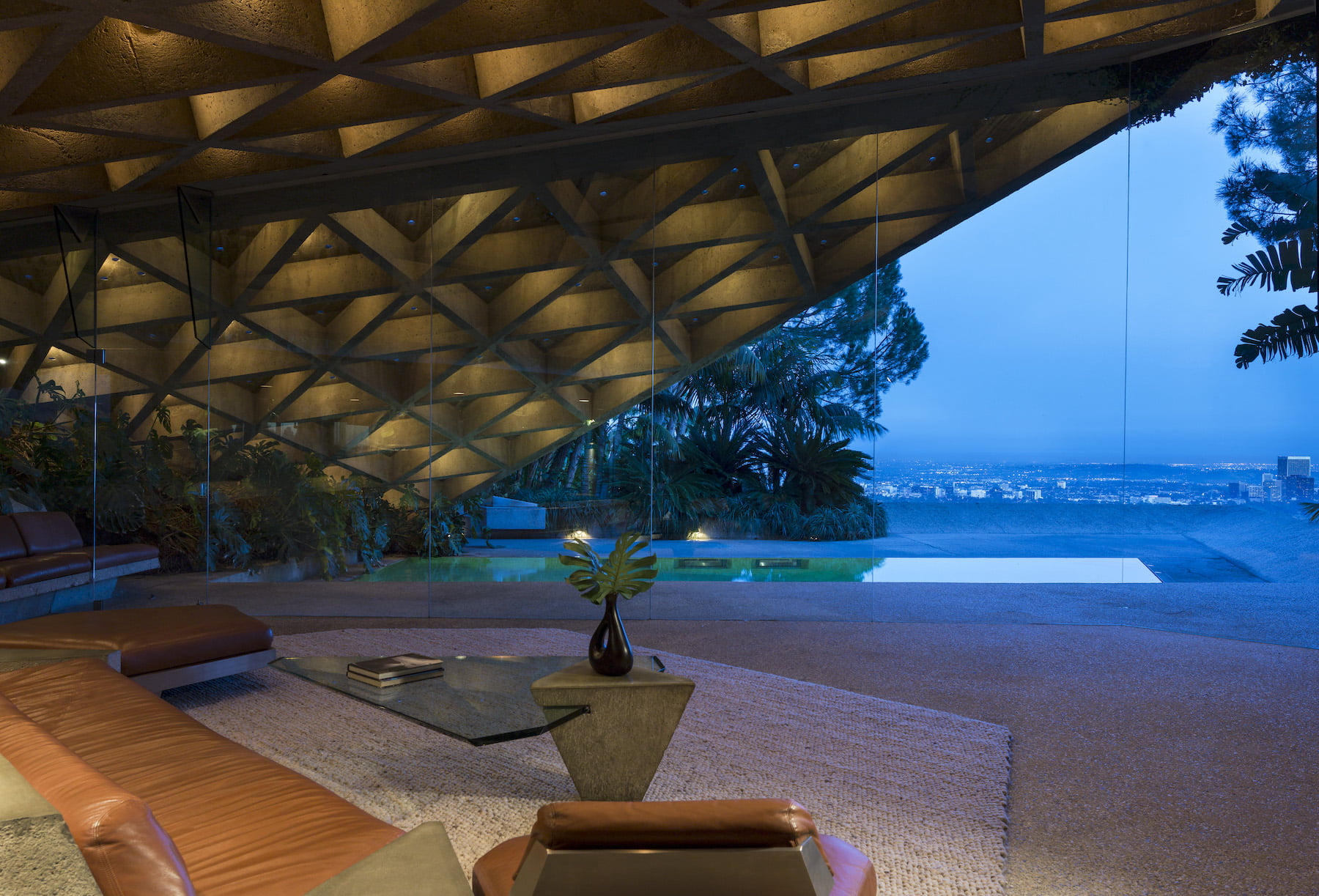


As one of Los Angeles’s most famous mid-century homes, the Sheats-Goldstein Residence is nearly as iconic as the Hollywood sign itself, having been featured countless times in film, TV, fashion, and music videos, and revered in architecture and design circles.
With a long and complex construction history that began, first between John Lautner and the Sheats family in 1962, and later with Lautner and current owner James Goldstein, the famed Beverly Hills enclave has been expanded upon and enhanced numerous times throughout the last seven decades by three different architectural teams. The current architects of record for the property, Kristopher Conner and James Perry of Conner + Perry Architects, who have overseen and designed subsequent additions since 2015, previously worked as Project Architects with Duncan Nicholson, Lautner’s apprentice and associate who continued work at the property following Lautner’s death.
The newest work on the property—the Goldstein Entertainment Complex—is an accessory entertainment facility located adjacent to the original residence and below the infinity tennis court. Lautner’s original design for the space was envisioned to be tucked underneath the main house. However, it was later determined, due to the intensive nature of construction required for the hillside tennis court, that the entertainment space should be located beneath the tennis court. While the original design can still be seen in the wood and cardboard model hanging in the house today, the current design for the Goldstein Entertainment Complex was led by Nicholson and Conner + Perry Architects. The program for the Complex includes a nightclub, VIP room/library, offices for Goldstein and his assistants, an outdoor terrace with dining, kitchen and restroom facilities, as well as a pool and spa. Future designs will include a movie screening room and reception area, as well as a guest house to be located downhill near the James Turrell Skyspace installation “Above Horizon.”
Given the property’s role as a cultural mainstay of Los Angeles, one that has been bequeathed to LACMA by Jim Goldstein so that it may remain accessible to the public to inspire future generations of designers and enthusiasts, Conner & Perry Architects continue to oversee restoration and maintenance efforts on the original residence.
TOUR LEADERS:
Kristopher Conner and James Perry of Conner & Perry Architects, Inc
BUILDING CREDITS:
CURRENT: Conner + Perry Architects
PAST: Nicholson Architects
ORIGINAL: John Lautner Associates
STRUCTURAL: Andrew Nasser, Omnispan Corp.
LANDSCAPE: Eric Nagelmann
CLIENT/HOMEOWNER James F. Goldstein
PARKING INFORMATION:
Park on the street along Angelo View Dr. or Davies. Parking in the neighborhood is limited due to ongoing construction. Please consolidate into as few vehicles as possible or use a ride-share service and plan accordingly. Tour groups should convene in the cul-de-sac at the top of the driveway and the tour will proceed once everyone has arrived.
We have two tours scheduled for February 10, 2024. Each will last for approximately 90 minutes.
Start times:
11:00am and 1:00pm
Location:
10104 Angelo View Drive Beverly Hills, CA 90210 (Rideshare strongly recommended)
Purchase tickets at the links below:
A collection of general resources, and our favorite reads including children’s classics, non-fiction essays, and serial publications.
A collection of playlists, albums, and podcasts from the A+D Museum’s team, both entertaining and educational.
A collection of films, television series, and video media pertaining to arts and culture, all collected by our team.
Site Designed by Kilograph. © A+D Museum 2023