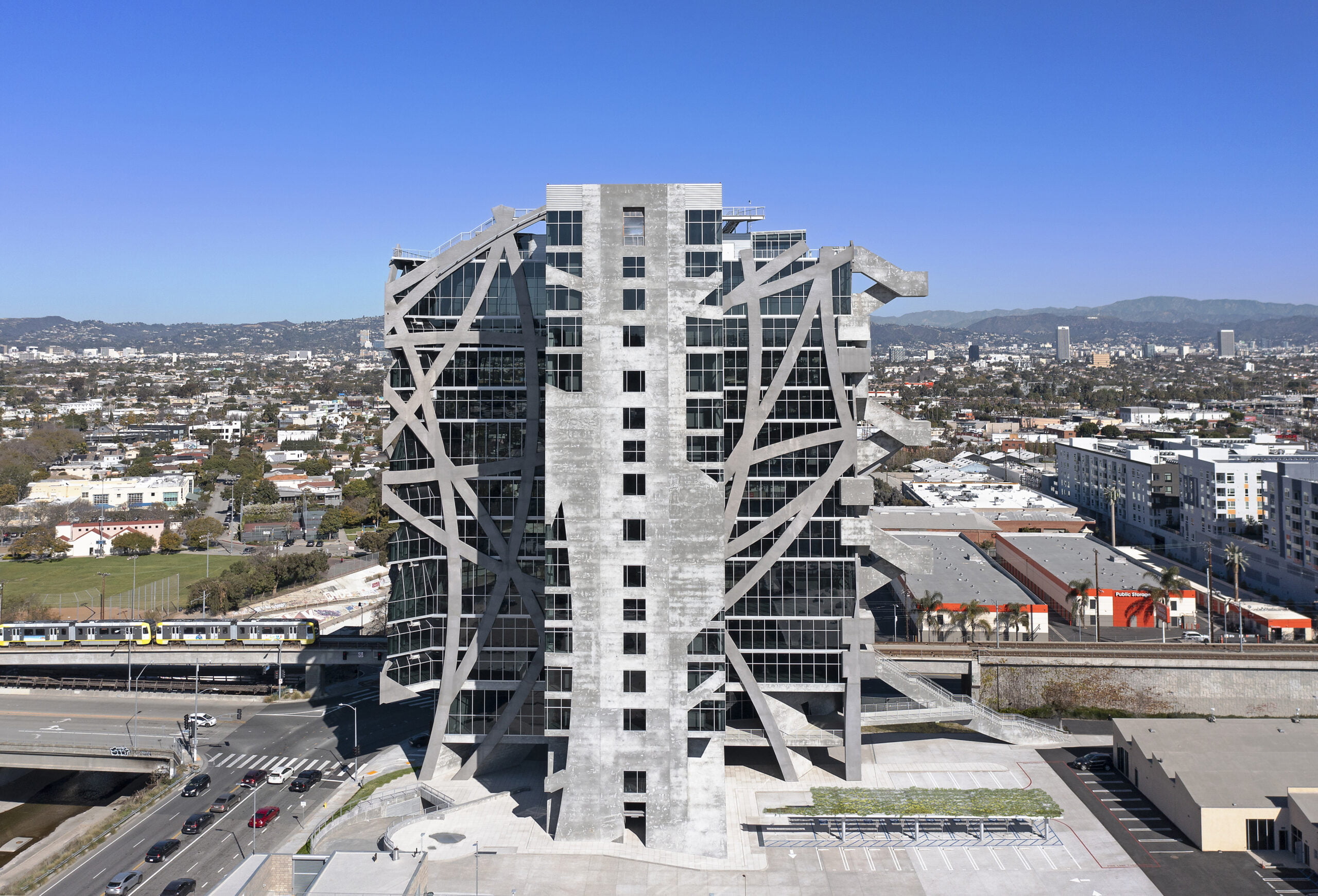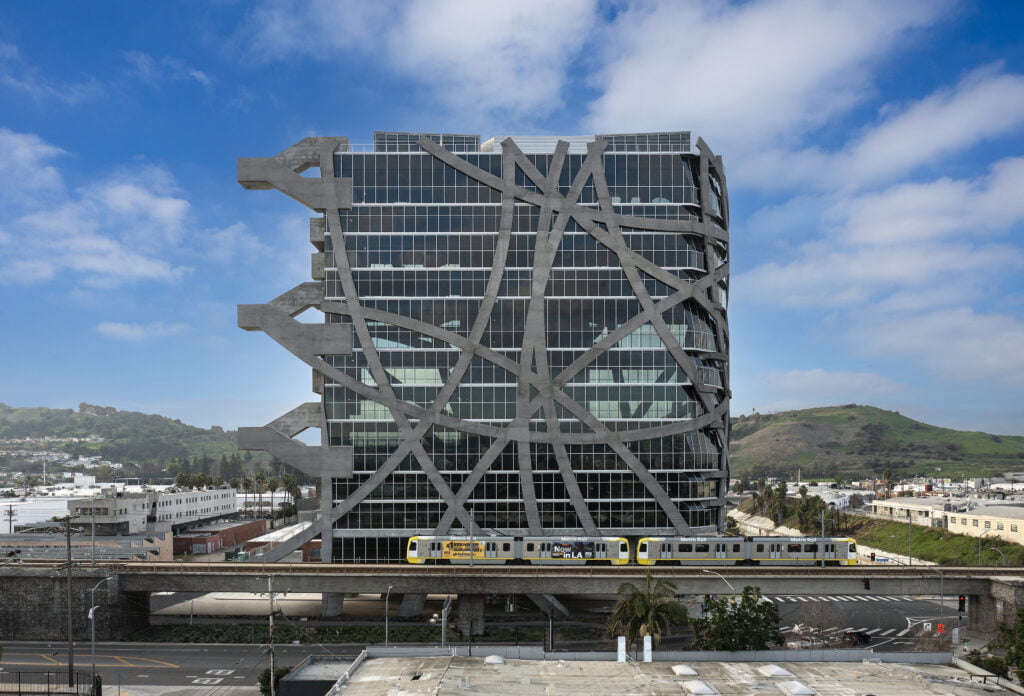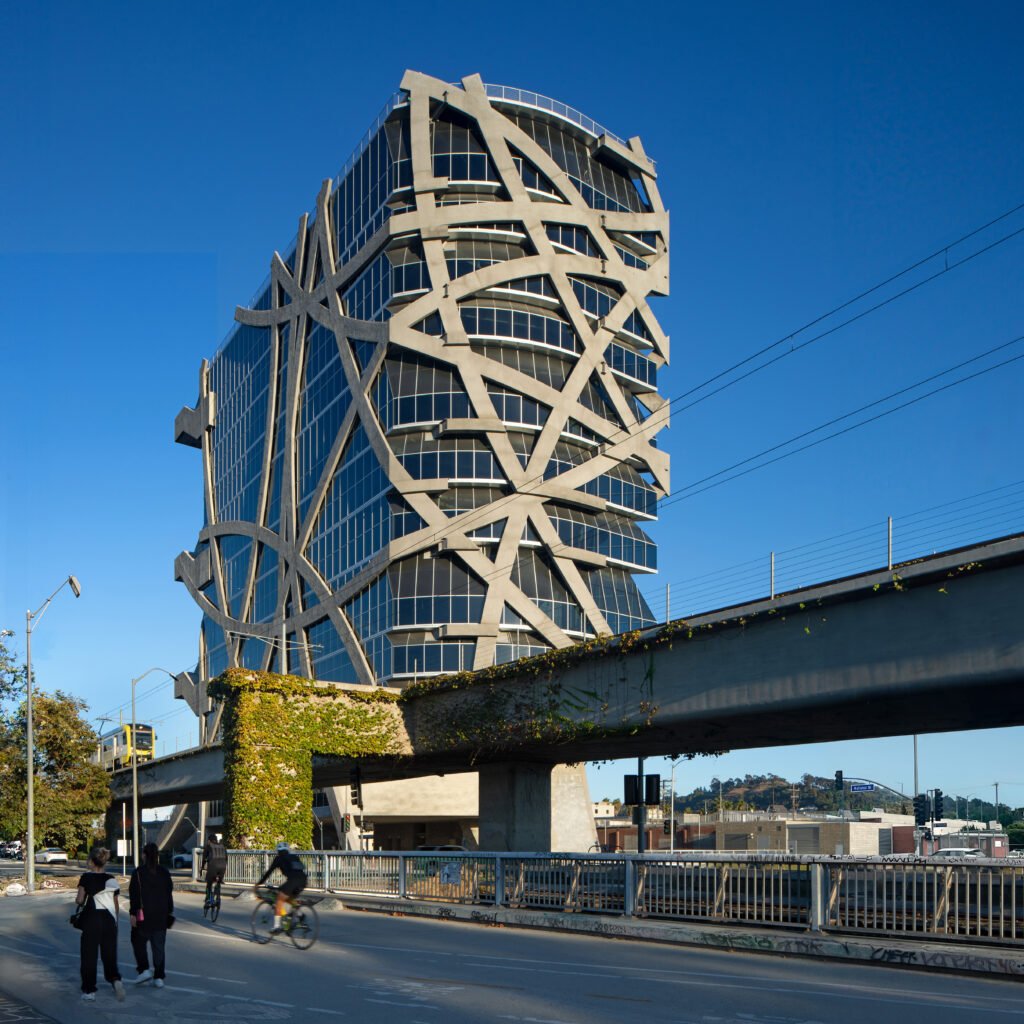


(W)rapper
By Eric Owen Moss Architects
Architect: Eric Owen Moss, Dolan Daggett, Vanessa Jauregui, Maxime Lefebvre, Hugo Ventura, Raul Garcia, Eric McNevin, Scott Nakao, Diana Rodriguez, Emmanuel Osorno, Renata Galan, Brennen Huller, Sean Briski, Nicholas Barger, Zarmine Nigohos, Tanveer Sami, Richard Yoo, Christine Lawson, Francisco Delgado
Structural Engineer: Arup, Los Angeles
General Contractor: MATT Construction
Construction Management: Stegeman & Kastner, Inc.
(W)rapper is a new 235 foot tall, 180,000sf, 17-story high-rise office building and the latest contribution to an on-going 35-year revitalization plan for a former industrial zone in Central Los Angeles and Culver City, California. Located along the Expo Line light rail connecting Santa Monica with Downtown, the project conforms to the City’s long term planning goal to increase density along mass transit routes, in this case, in a neighborhood that historically limited heights to 45 feet.
At 235 feet in height, (W)rapper implements a new scale and density for the area. (W)rapper’s structural concept originated in 1998 and was first presented in an exhibit at the Wexner Center in Columbus, Ohio. Unlike conventional high-rise structural systems based on columns organized along cartesian grid lines, (W)rapper is supported by a network of curvilinear bands originating from multiple geometric center points. Each curving band is wrapped around and outside the largely rectilinear building envelope, creating column-free space, and folded around each corner of the building until it reaches the ground. The bands are supported on a base isolated podium which separates the tower structure above from the foundations, allowing the building to respond and move safely in any seismic event.
(W)rapper advances a continuing history of sustainable development in the Culver City and Los Angeles areas through adaptive reuse. Earlier projects reused the former industrial buildings, interspersed with remodeling, and building additions. The (W)rapper site combines both existing and remodeled buildings with new construction, adding density and offering new office plan options. (W)rapper promotes the use of public transportation with reduced availability of onsite auto parking (less than 2/1,000) with direct pedestrian/bicycle connection (less than 750ft) from the adjacent transit line station to the building lobby. The base-isolated structure is (5X) more seismically resilient than prescriptively required by the building code and is designed to survive a major earthquake and return its occupants to the office the following day, resulting in a structural life cycle of 100+ years. Other high-rise buildings facing similar seismic challenges will sustain significant damage and will likely require demolition or substantial reconstruction before reoccupying. The (W)rapper design provides its office occupants column-free space, varying floor-to-floor heights, narrow east/west, single-occupant floor plates, a compact offset building core that shades the southern exposure, and ample exterior areas on multiple levels for tenant amenities.