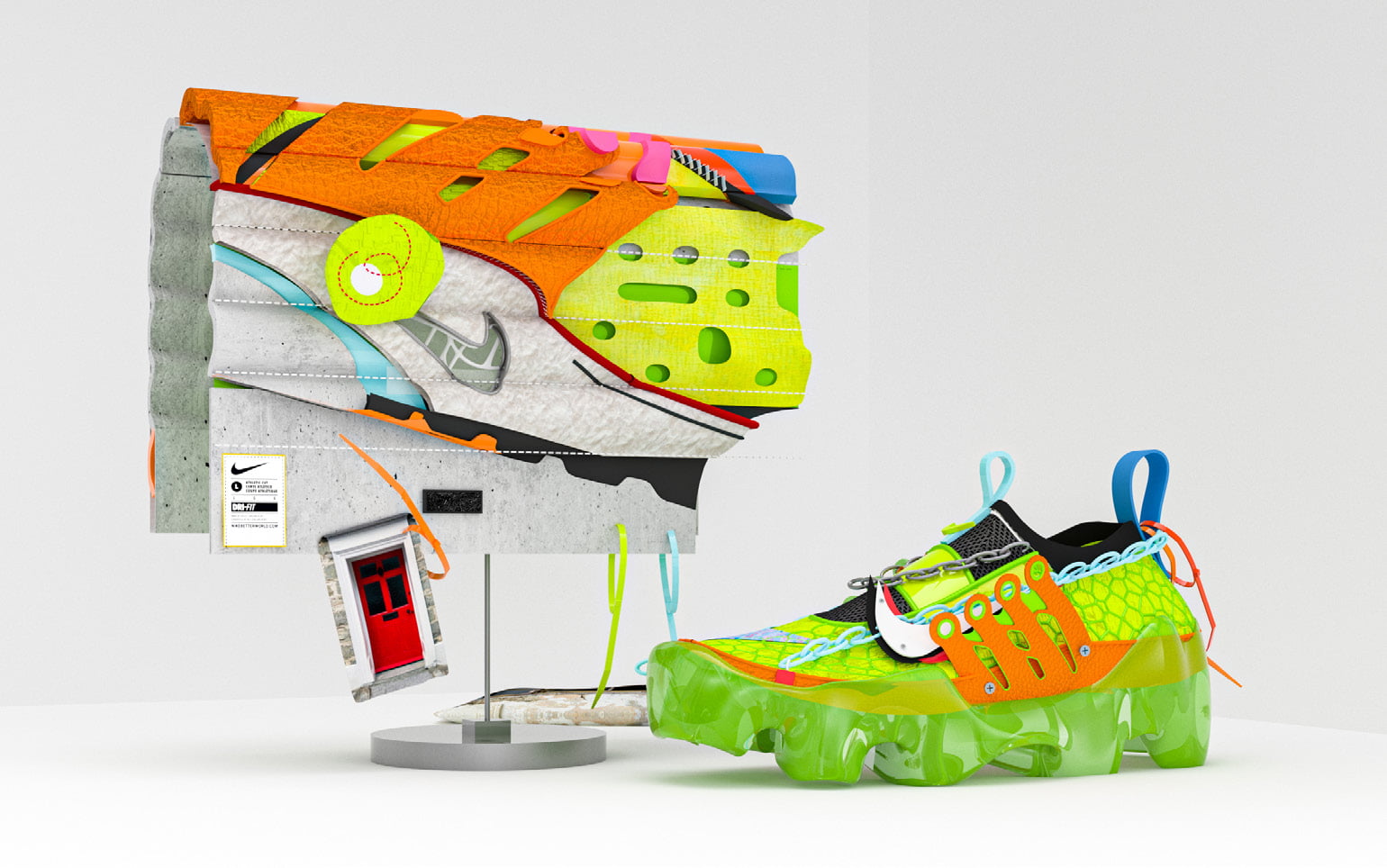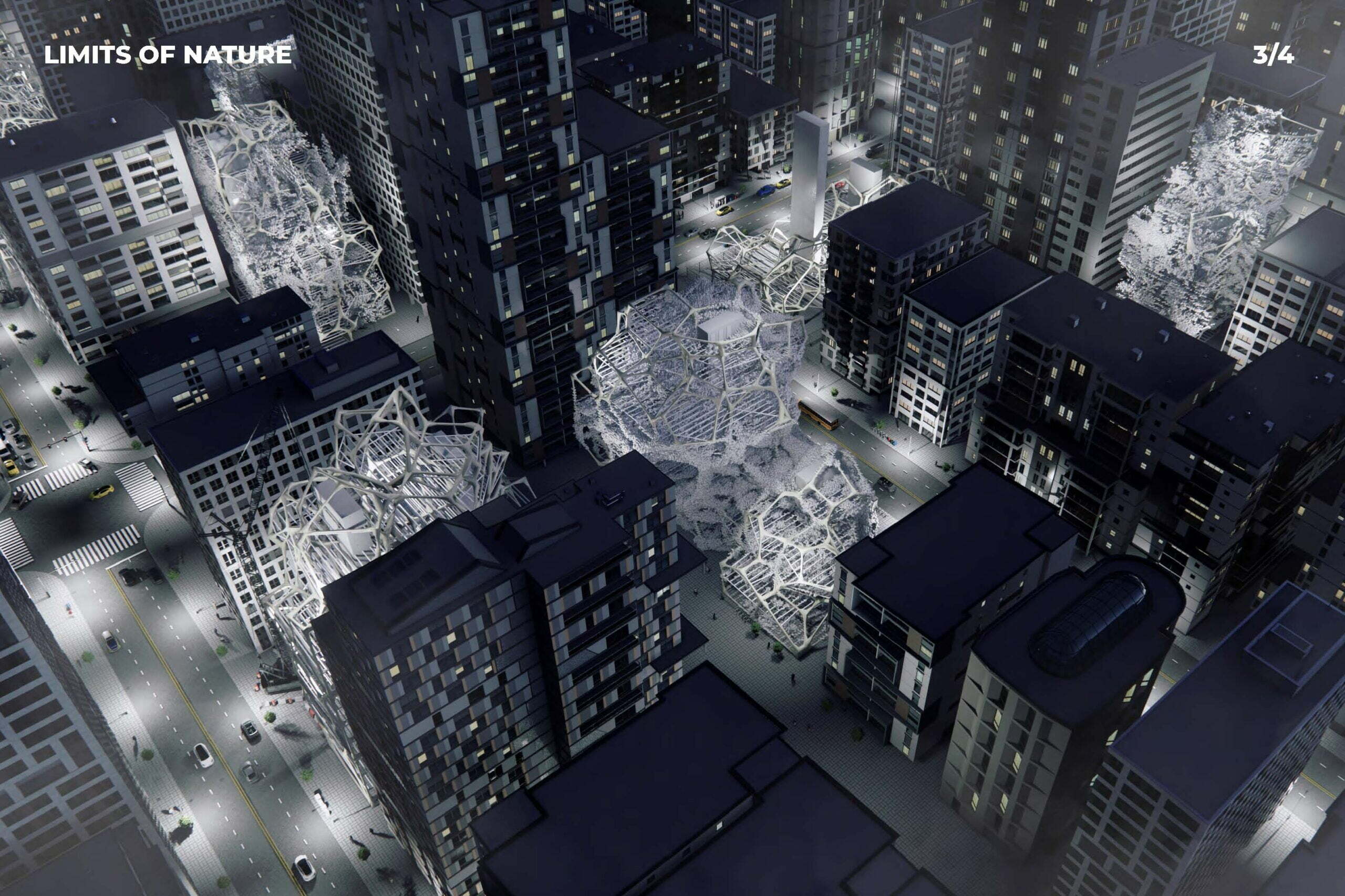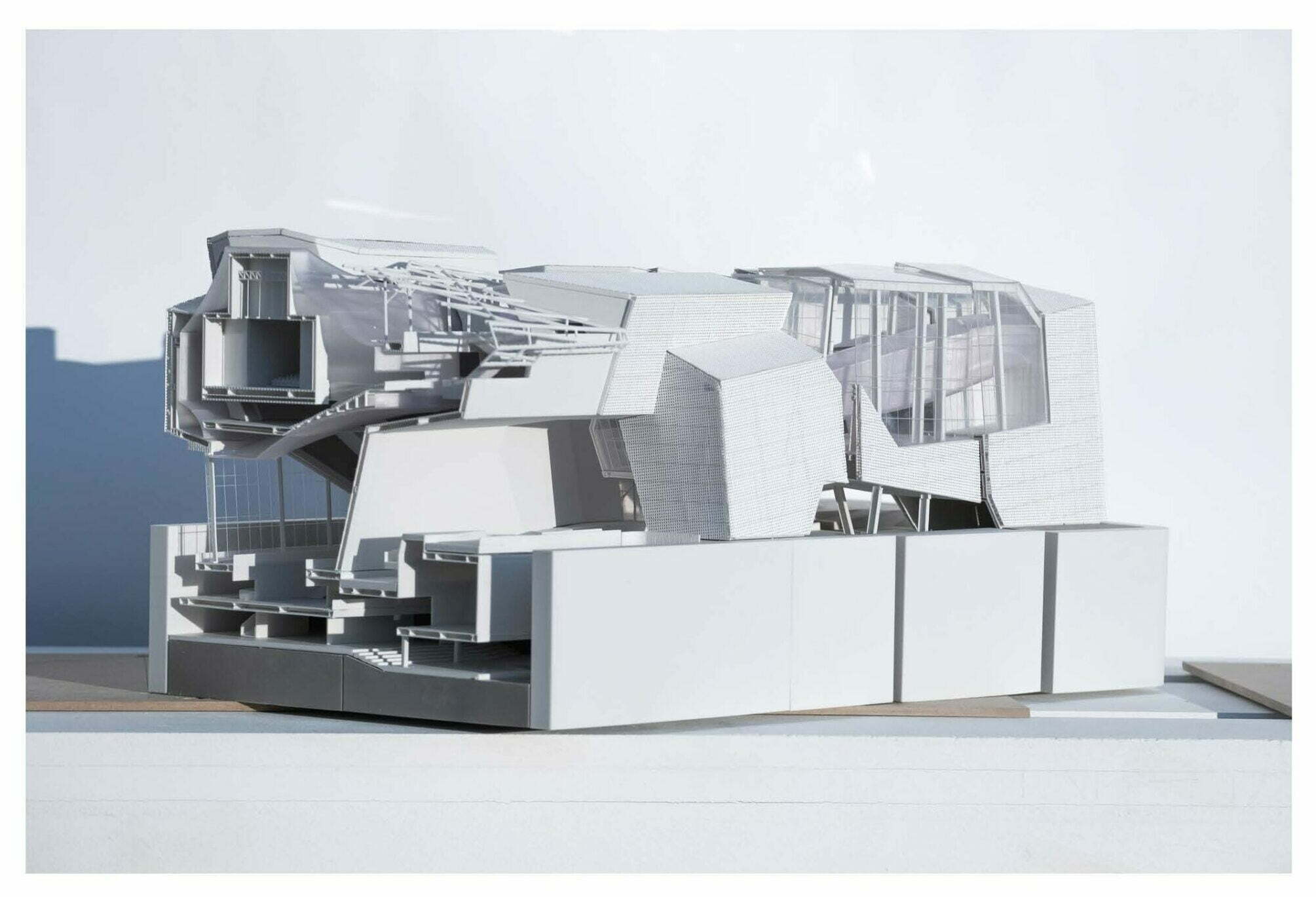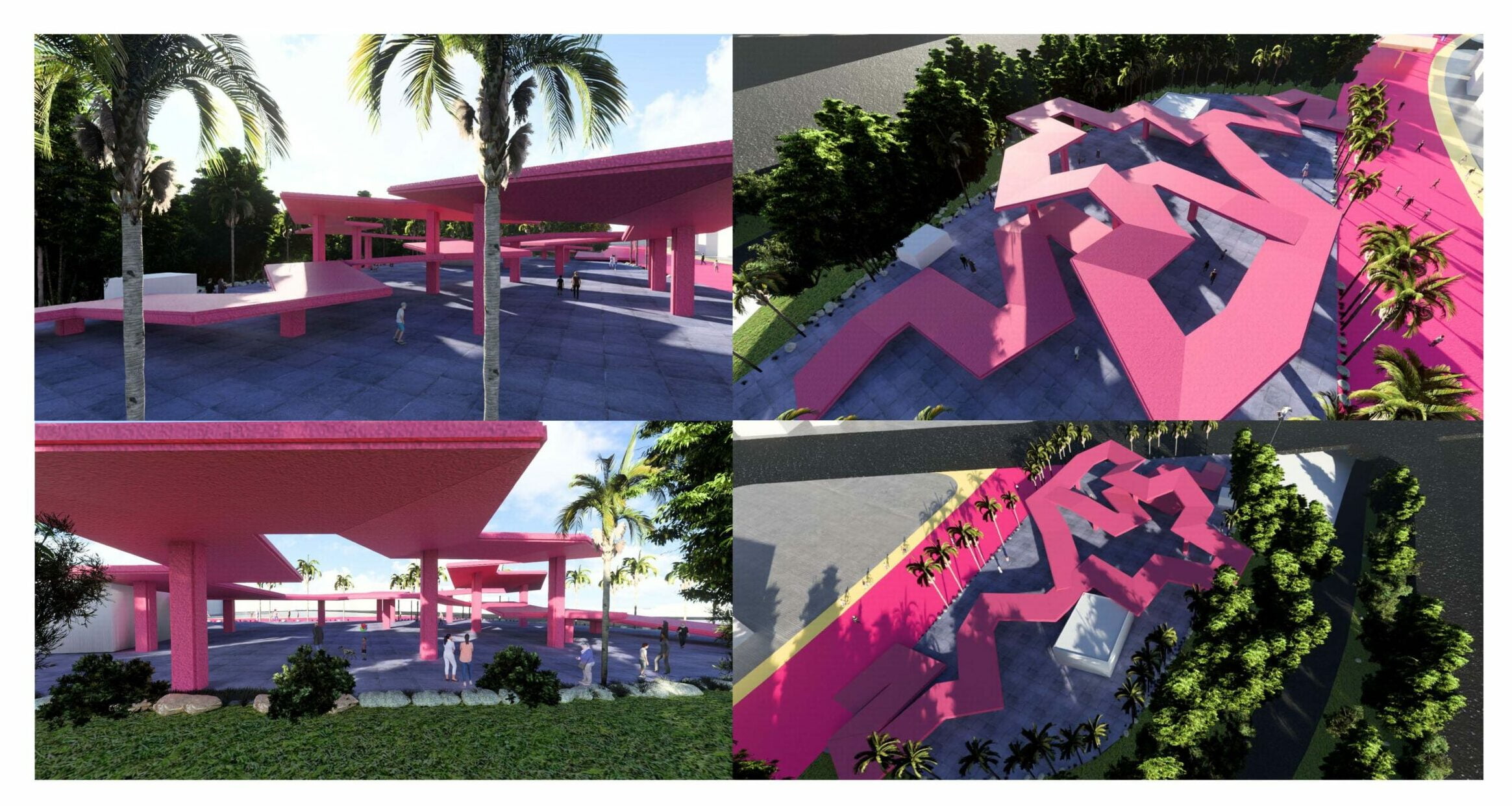
In School
Contemporary Alibi:
Footwear to Facade
SHAUN RANKIN

Critical Computation Alibi:
Limits of Nature
THOMAS WANG

"Performalism" Alibi:
Incongruous Whole
ZAMEN LIN & HOLLAND SEROPIAN
The Venice of Los Angeles’ creation story begins upon the grounds of destruction. Dredging of vital coastal salt marshes that once inhabited the coast would make way for the vision of its developer, materializing in the replica canaled city. The Venice of today itself exists only as a vestige of its original ambition as it was subsumed by the agglomeration that is Los Angeles. This savaged landscape would however grow to become a cultural hub for a plethora of diverse subcultures to flourish. Its nurturing and facilitation of these communities akin to an ecosystem of interdependence and difference that is the salt marsh wetlands of its forgotten past. Each of the site’s temporal conditions represent mere granules in what we understand a site to be as past, present, and future possibilities compounding in perpetuity. Our project intends to allegorically excavate this meaning from its context and express it through its diverse programmatic arrangements as they are treated as disparate entities inhabiting an incongruent whole.
The primary programmatic ambition of the project transforms the site into a salt marsh breeding ground equipped with growth laboratories and educational facilities. Traversing through the site is a perpetual unraveling from above and below, within and throughout. The ground creates a public realm in which erupting laboratories create variable ground conditions and reveal the sites subterranean innerworkings to the public. A variety of conference spaces and lecture halls snake through the whole as volumes intervening upon its internal voids. The presence of these internal entities creates structural shifts and expose tectonic elements within and as they terminate at the library, displace and dislodge to create peculiar spaces.
By emphasizing the simultaneous coexistence of time and the complex interrelations of elements within ecologies, our project operates within a framework where all histories can and should be drawn upon in order to develop an interconnected foundation from where further extrapolations can be developed. Challenging linear methodologies and subverting the expectations of how these programs are supposed to coexist on the site, we seek to emphasize the potential in the connection of diverse entities. Their ubiquitous difference highlights the power of a heterogenous, interconnected, and ever evolving architectural approach, where unique qualities are celebrated, and new possibilities are continuously pushed forward.
